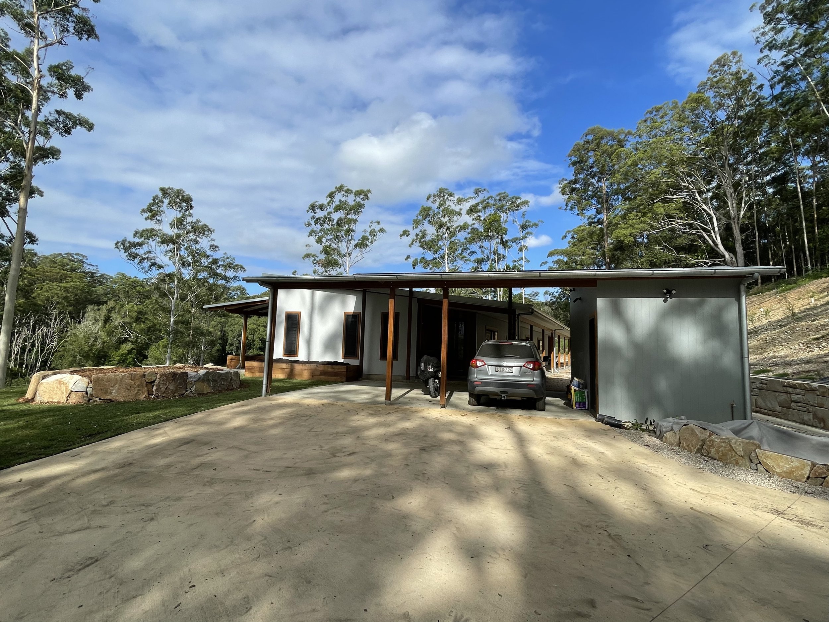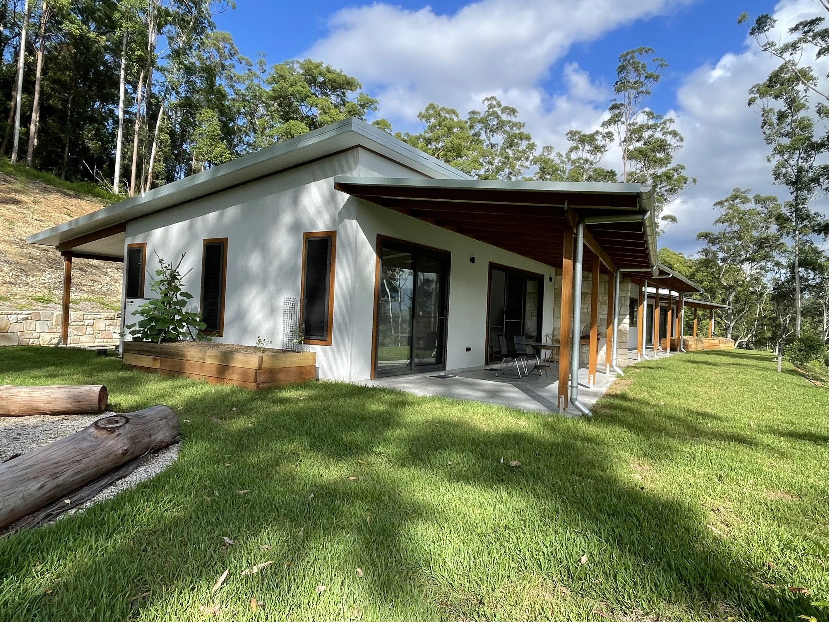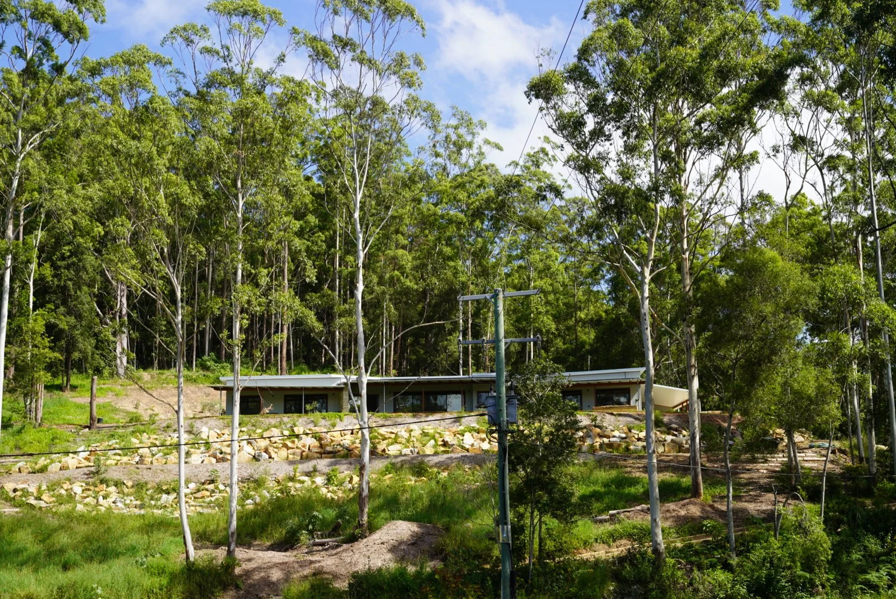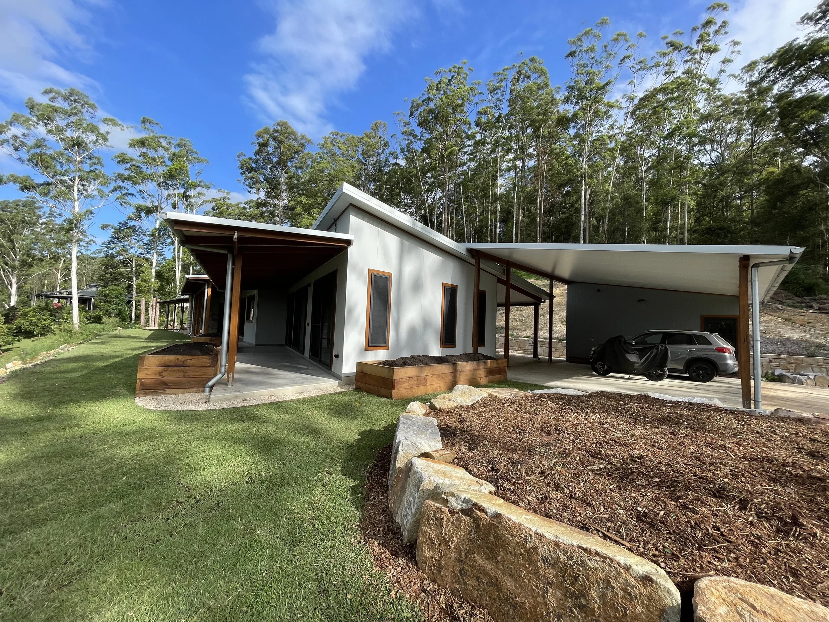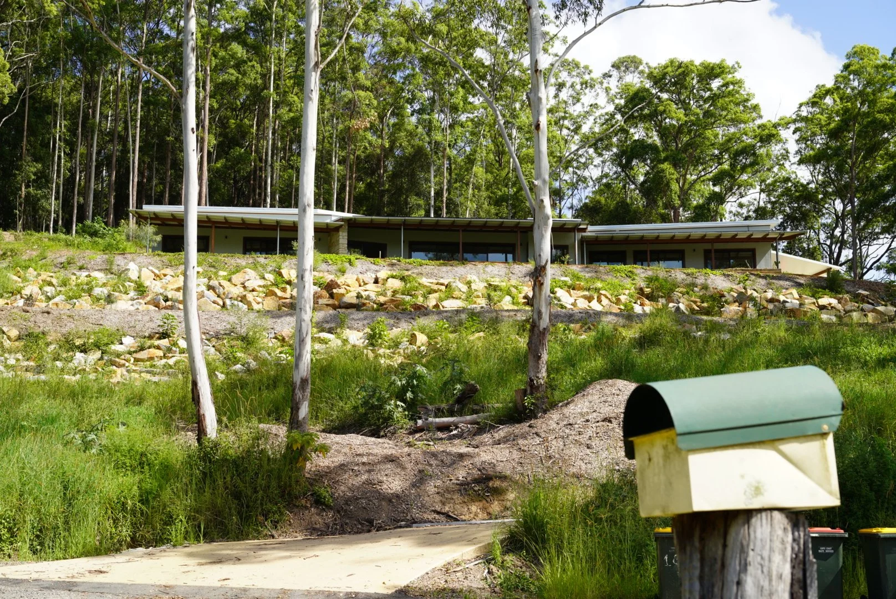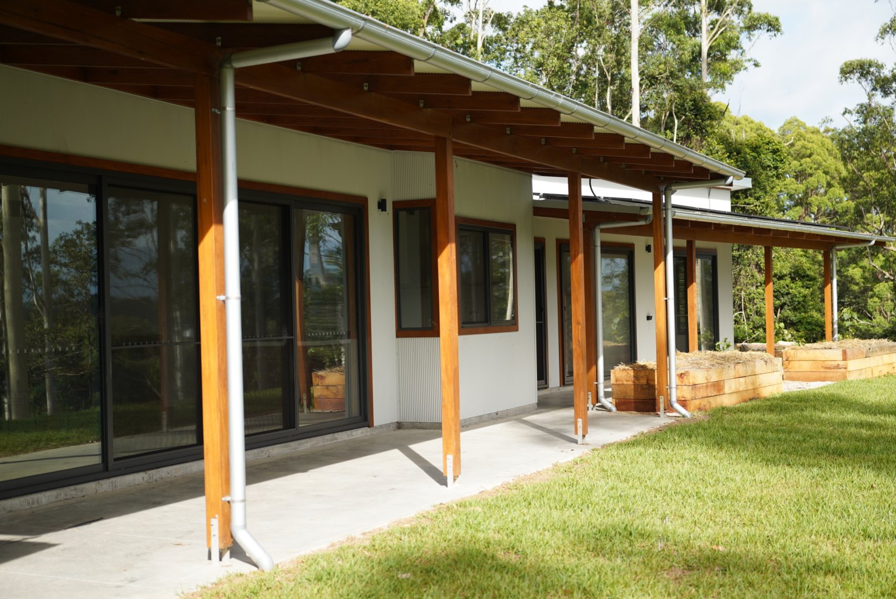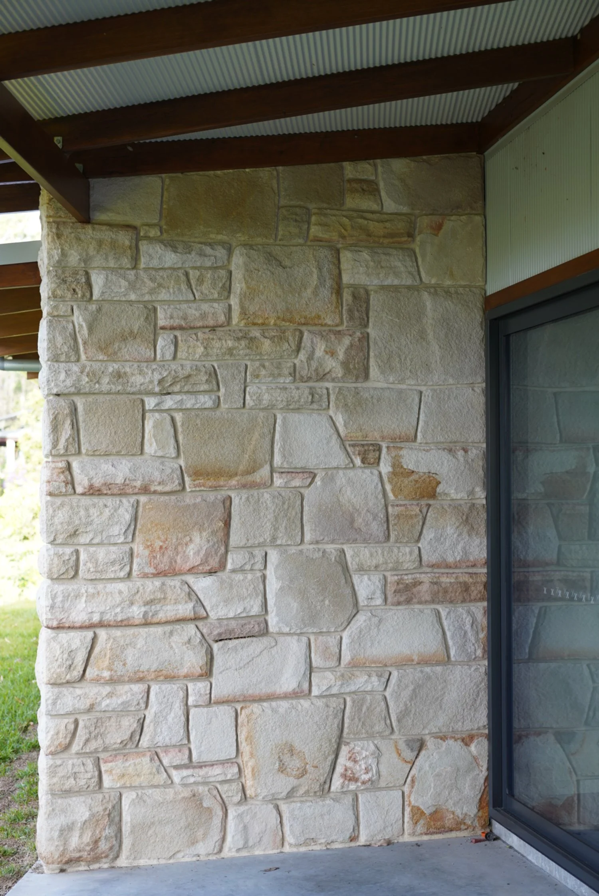Fernmount, NSW 2454
A single story house with integrated secondary dwelling that blends into a steep hillside. The home is designed with a focus on sustainability and efficiency, featuring internal living spaces and main bathroom oriented to maximise natural light and warmth through solar passive design principles. Sustainable elements include a traffickable rainwater tank, 14kw solar power system, EV charger, and energy-efficient aluminum doors and windows with double glazing and louvers. Blackbutt timber flooring placed over an insulated slab is utilised for floors. The external beams and rafters are also made from Blackbutt timber, meeting compliance standards for high bushfire prone zones. With a highly sealed structure and sufficient thermal mass, the home is energy-efficient and carbon-positive, ensuring comfortable living while minimising environmental impact.
"Oriented along an elongated east-west axis, all internal living spaces, including bathrooms, face north, maximising solar passive design while capturing mountain views."
PROPERTY FEATURES
→ Bushfire prone land
→ Large rural block
→ Very steep building site
SPECIFICATIONS
Main house:
→ 3 Bedrooms
→ 2 Bathrooms
→ Large study nook
Secondary Dwelling:
→ 1 Bedroom
→ 1 Bathroom
DESIGN FEATURES
→ Single story house
→ Integrated secondary dwelling
→ Open plan living areas
→ Large North facing verandah
→ Double carport
→ Fire pit
→ Landscaping with native plants
→ Orchard
→ All internal living spaces, including bathrooms, face north






