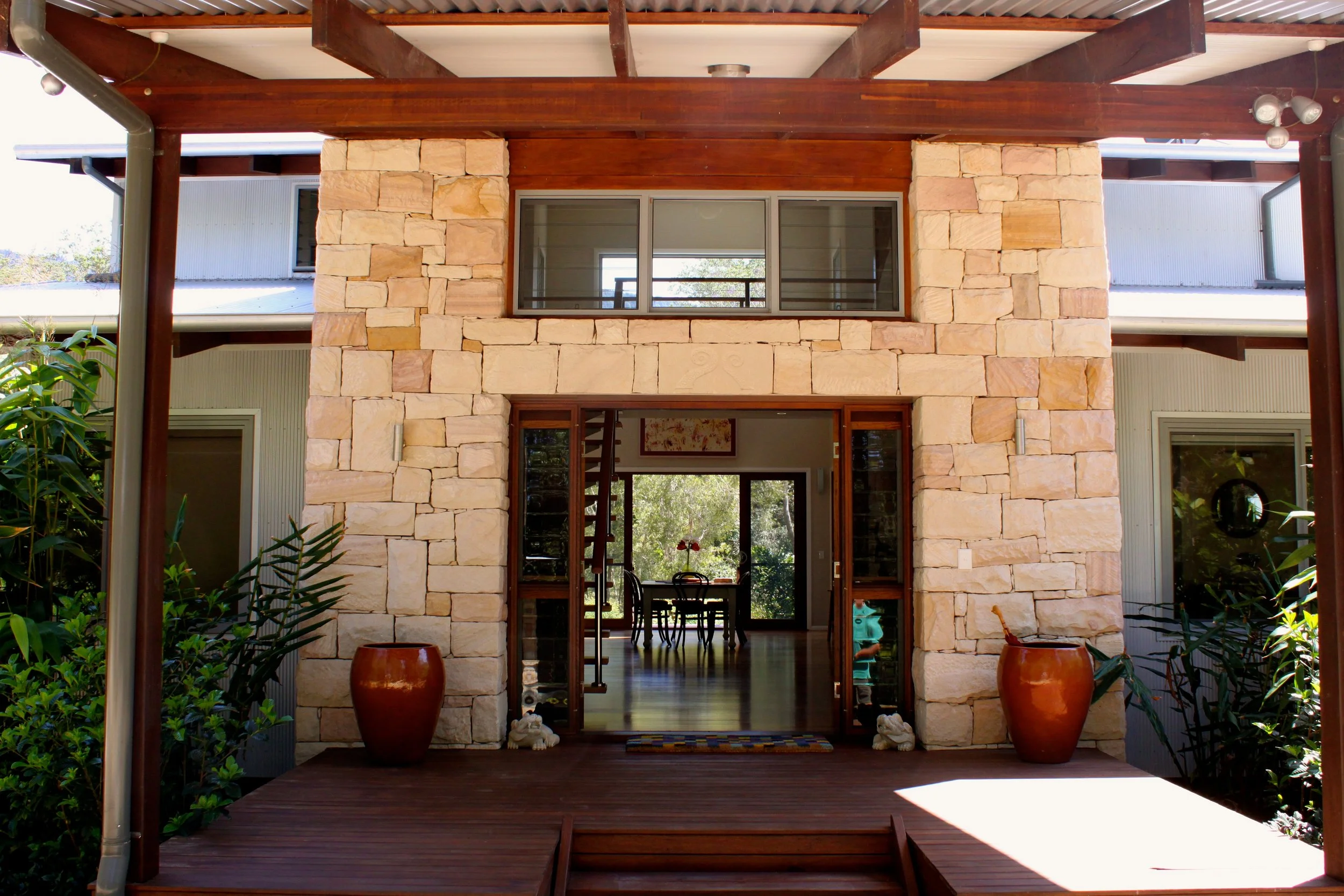Darkwood Residence, Thora NSW 2453
The house is a timber framed two-bedroom two-storey building, clad in mini orb steel sheeting, and roofed in custom orb with covered timber decks on three sides. The walls and roof are filled with polyester insulation, and windows are ComfortPlus glass framed with wide profile aluminium.
Several doors are timber framed in blackbutt, as is the floor. The decking is tallowwood, and the exposed beams are blackbutt, or laminated timber. Plantation grown softwood was used for the hidden timber frames and the beams, forming the floor joists and roof rafters.
All the offcuts from the blackbutt flooring were used to make the doors and drawers for the kitchen. Timber doors were made locally using blackbutt. Old boards from a former tractor shed on the property were used in the kitchen, as was a huge bridge post from the Kalang valley. Other structural posts and timber came from the property or were sourced locally.
The sandstone came from Gosford.
Water is supplied from two large tanks that store 45,000 litres of water collected from the roof, a capacity that has proven more than adequate.
The existing septic tank was cleaned out and reused. Wastewater is dripped onto the citrus orchard after initial treatment in the septic tank and secondary treatment in two reed beds. Roof water not collected by the tanks is piped to an old dam away from the river.
The house has a 3.6kW solar power system, the excess of which is fed into the grid. Hot water is supplied by an evacuated tube solar system and boosted by electricity. Appliances have high energy and water efficiency ratings. Lighting is largely LED and placed in accessible locations. Passive solar heating is boosted by a small wood heater that uses timber from the property. Cooling is mainly by natural ventilation and ceiling fans, and if need be, supplemented by a small air conditioning unit. Three high windows use electrically controlled louvres to better regulate airflow.
As much construction waste as possible was recycled, reused and, in the case of stone, incorporated into the garden. The pre-existing old concrete water tank was roofed, insulated and covered in stonework to form an above-ground cellar.
“ ‘All doable’ Guido said, and created a design for us that was way beyond what we could have imagined. It met all our specifications and more.”
Mish and Peter, Darkwood
PROPERTY FEATURES
→ Large rural property
→ Multiple occupancy
→ Excellent building site
SPECIFICATIONS
→ 2 Story home
→ 3 spacious bedrooms
→ 2 bathroom
→ 1 covered car space1 separate studio
DESIGN FEATURES
→ Solar passive design
→ Spacious interior atmosphere
→ Extensive use of natural stone
→ Repurposed above-ground concrete water tank for garden produce storage
→ Solar power and hot water system












